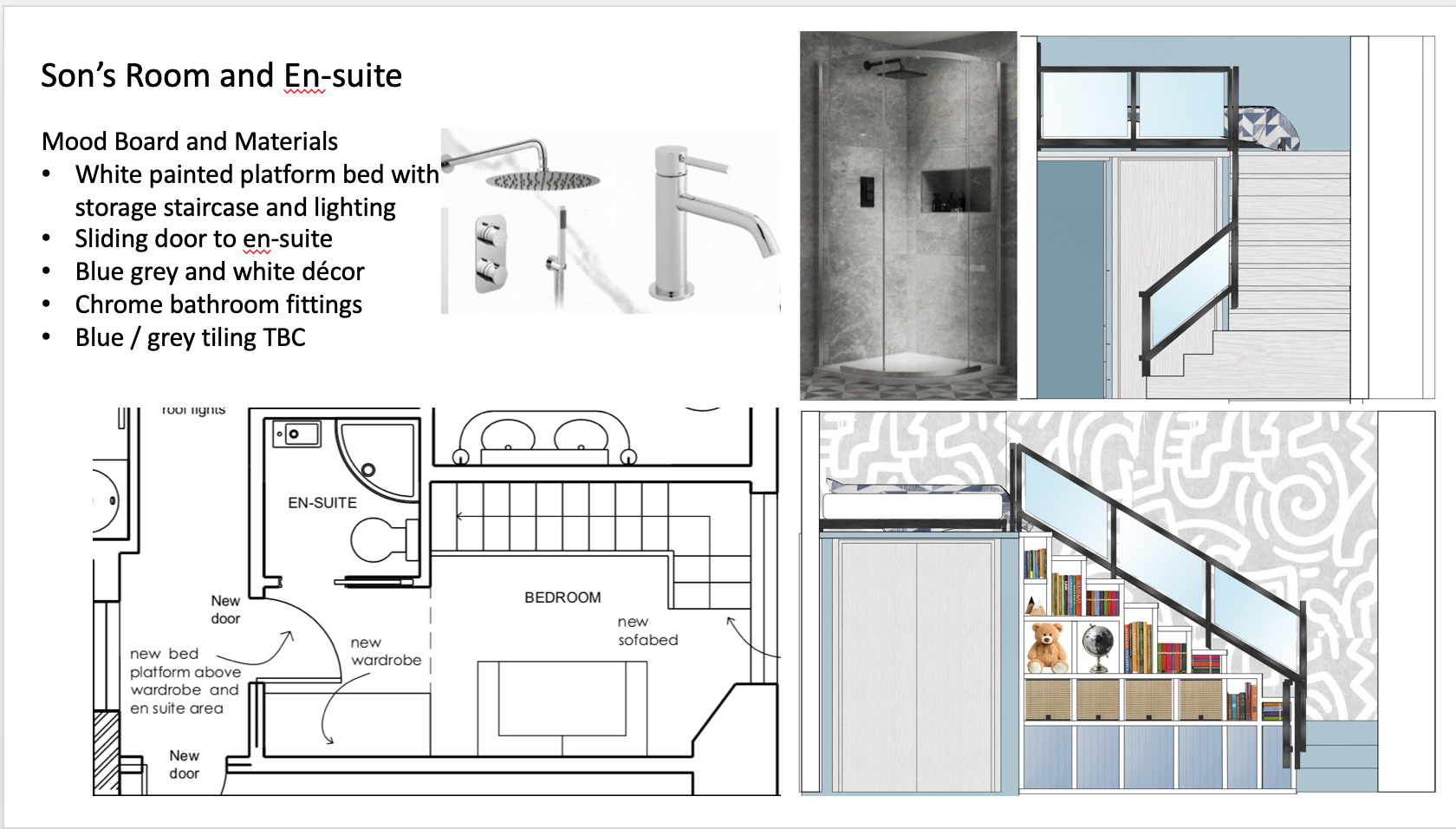Updating A Georgian Grade-Two Listed House, Part Two
Downstairs, upstairs
In my previous blog, I shared my mood boards and ideas for remodelling, redecorating and refurnishing of a Georgian Manor House that needed updating to make it suitable for modern family living. The focus of that blog was on the downstairs rooms. In this blog, I will share my ideas for the upper levels of the house…
Master bedroom
This was a lovely double-aspect room, complete with an en-suite bathroom. As with most of the house, the heating, lighting and flooring needed work and, of course, a full redecoration. We also had to consider some options for extra clothes storage. As seen in the mood board below, we were looking at a ‘smoky’ blue to form the basis of the colour scheme, with a contemporary four-poster bed, footstool, patterned linen curtains from quintessential English designs Lewis and Wood and a glass chandelier.

Master en-suite
Low water pressure was a problem throughout the house, and this was a problem that needed resolving before we could go any further. Once this technical issue was dealt with, the plan was to strip out the room and start again.
Our primary considerations were a bath with an attached shower and a curved vanity with twin basins.
The soft blue on the walls would blend nicely with the colour scheme in the master bedroom. The images below, showing the drawings and my mood board, will give you an idea of the shape of the space and how we planned to use it to its best advantage.

Guest bedroom
There was a question mark over how this room would eventually be used. Originally a guest bedroom, there was also the possibility of it now becoming a boy’s bedroom. The choice of décor would primarily be determined by this decision. Here, though, I am showing you the mood board and floor plans for its use as a guest bedroom. Pale Nordic cabinet furniture, together with a king-size four-poster bed, would go beautifully with the soft blue/grey décor, with side lamps also matching this colour scheme. We also considered printed linen fabric grey curtains and recovering an existing chaise.

Guest bathroom
Again, for this room, there were factors to consider beyond just the decorative. The room, as it stood, had a bath but no shower, which could only be incorporated by either moving the door or finding a new home for the airing cupboard. This is the kind of question that will often arise during an extensive refurbishment project. The plans below show what the room would look like with a standalone shower, with the mood boards giving an idea of the direction we were considering for the décor. This included a porcelain limestone floor, pale blue wall tiles, a single vanity with storage and a mirrored cabinet, white chinaware and chrome brassware.

Boy’s bedroom
Assuming that the family’s son would keep the same room, there were some decorative changes to make. He had grown out of the bunk beds that had been there previously, so we were considering having his bed on a raised platform, which would give him a study and storage area below. Our design for this is shown in the mood board below. The décor would be a blue, grey and white variation on the colour scheme seen in some of the other upstairs rooms. There would be a sliding door to his en-suite bathroom, potentially with blue/grey tiling to continue the colour coordination and chrome fittings.

Young teenager’s room
Teenagers can often have strong, fixed opinions about what they like. In this instance, the final choices for the room’s décor would be led by the room’s teenage occupant. My main role here was to give her a little help with such things as storage, window dressings and how to make the best use of light.
Attic
There were two bedrooms and a bathroom at the top of the house. The bedrooms lacked ventilation and could get hot and airless in the summer. If we were to bring them up to date, we would need to look at roof insulation and ventilation, which was one of the main considerations for the conservation people and making improvements to the tiny dormer windows. Lighting, flooring and storage would all need consideration, as well as redecorating and refurnishing. The bathroom on this floor was in relatively good condition, so was a low priority compared with the rest of the house.
Progressing the project
In Part Three, we will examine how the project progressed and how my decorative and design ideas worked in practice. There is certainly a lot to do, but the end result will be a beautiful mix of traditional, vintage and contemporary design.
I love providing interior design direction for family homes, considering colour, furnishings, flooring and lighting, along with family living, with an element of indulgence, a little bit of drama and plenty of personality.
If you would like a hand creating your dream home or want a second opinion, give me a call, 07773 372 158, or send me an email via nicky@nickypercival.co.uk
I look forward to hearing from you.
Nicky