Rebuilding A Derelict Barn Planning Permission With Caveats
I am currently working on an interesting and challenging project: the conversion/rebuild of a derelict old barn.
As part of a divorce settlement, my client is preparing to sell the family home but has planning permission to convert an old barn on his land, which is where he will live when the work is completed.
But the planning permission has caveats. It was only granted because a building already existed, so he cannot demolish and rebuild from scratch. His only option is to remove and rebuild the old barn in sections. This will be a time-consuming and expensive process.
In addition, there are other stipulations: the ground floor stonework and original window openings must be kept, as must the curved roof of the single-storey ‘piggery’ to the side of the main structure. This latter, when completed, will house a boy’s bedroom, a plant room and a store.
Below is the architect’s drawing of the front elevation, which will give you some idea of what the property will look like from the outside when it is finished.
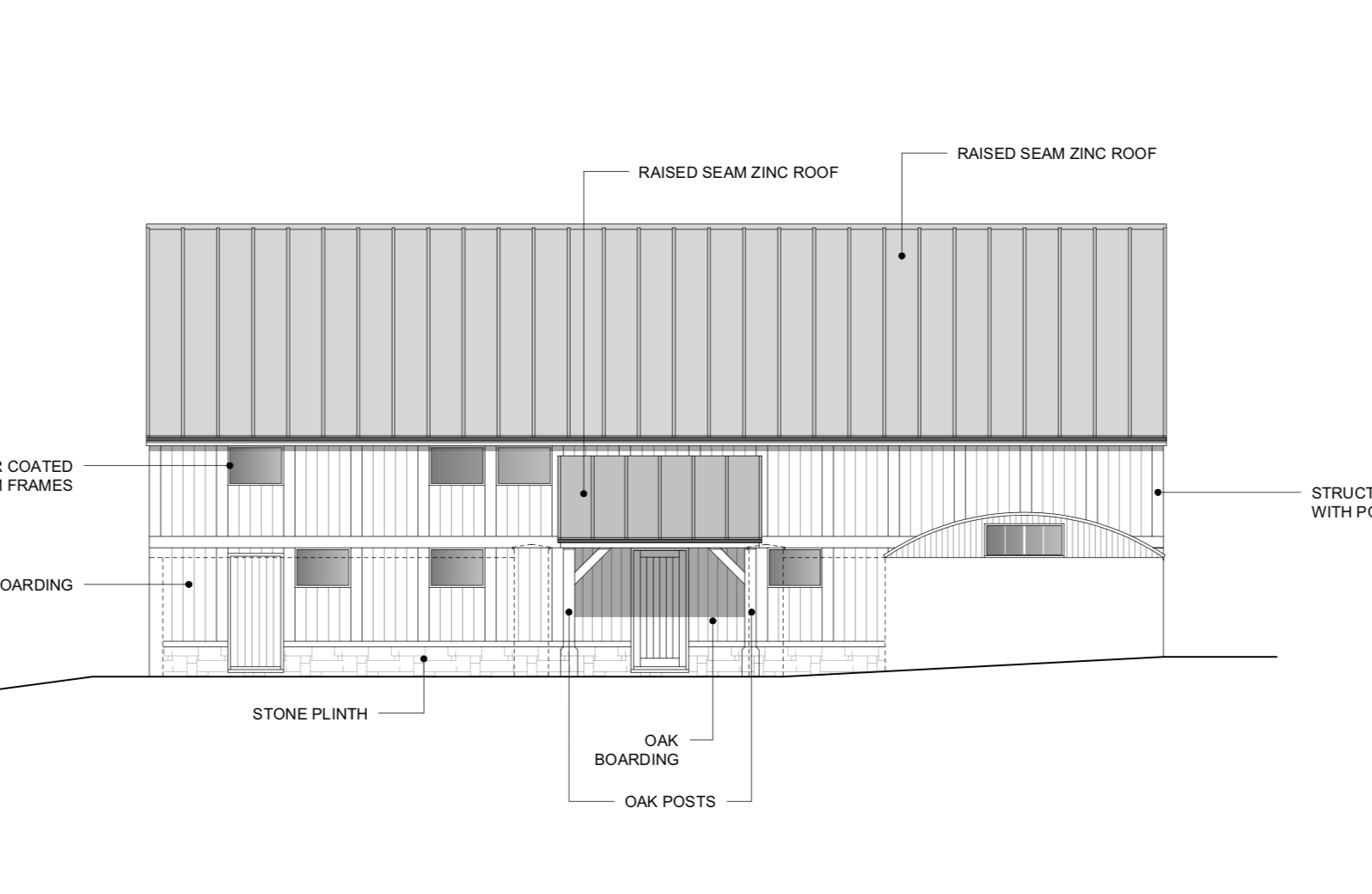
Open to the elements
As it currently stands, the remains of the barn is very much open to the elements, so a huge scaffolding structure has been erected, to surround and protect it whilst the work takes place. Within this sits a large steel frame, seen below, supporting the entire first floor and new roof.

Complete overhaul
When finished, the new house will have a large kitchen/diner, larder storage, and a cloakroom and boot room downstairs. There will also be a master ensuite, with further bedrooms and bathrooms for the client’s three grown-up children.
The pictures below show just what a poor state the barn was in at the beginning of this project. It would not be an exaggeration to say it is undergoing a complete overhaul.
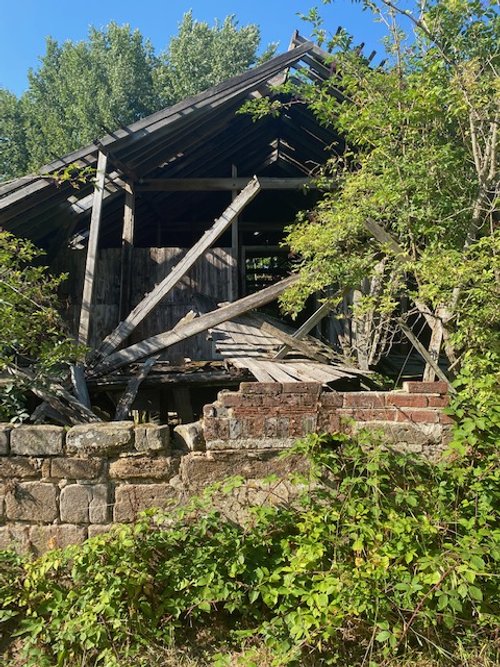
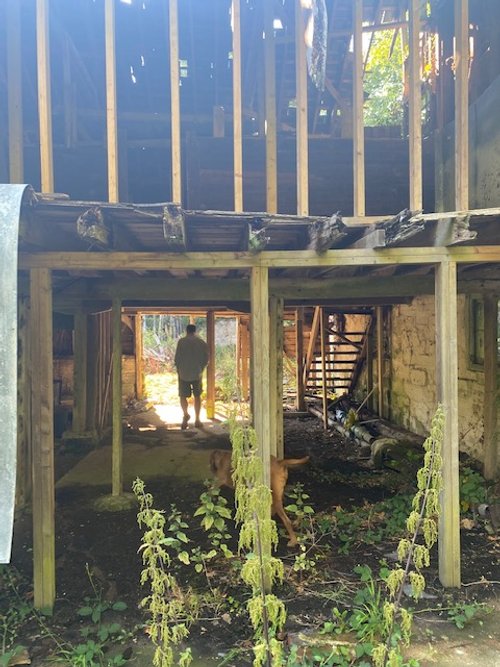
Rustic history and setting
The overall styling for the conversion will lean mostly towards industrial but with references to its rustic history and setting, with the new stonework and zinc roof respecting the heritage of the original building.
Although no remaining oak beams were in good enough condition to be reused in the renovation, we will insert some new ones into the walls to help maintain some of the original character. The steel frame supporting the first floor will be partly exposed and partly clad in oak. The final colour for the exposed beams has yet to be decided, but we are leaning towards rust red's industrial feel.
Below are the architect’s plans for the ground floor and first floor.
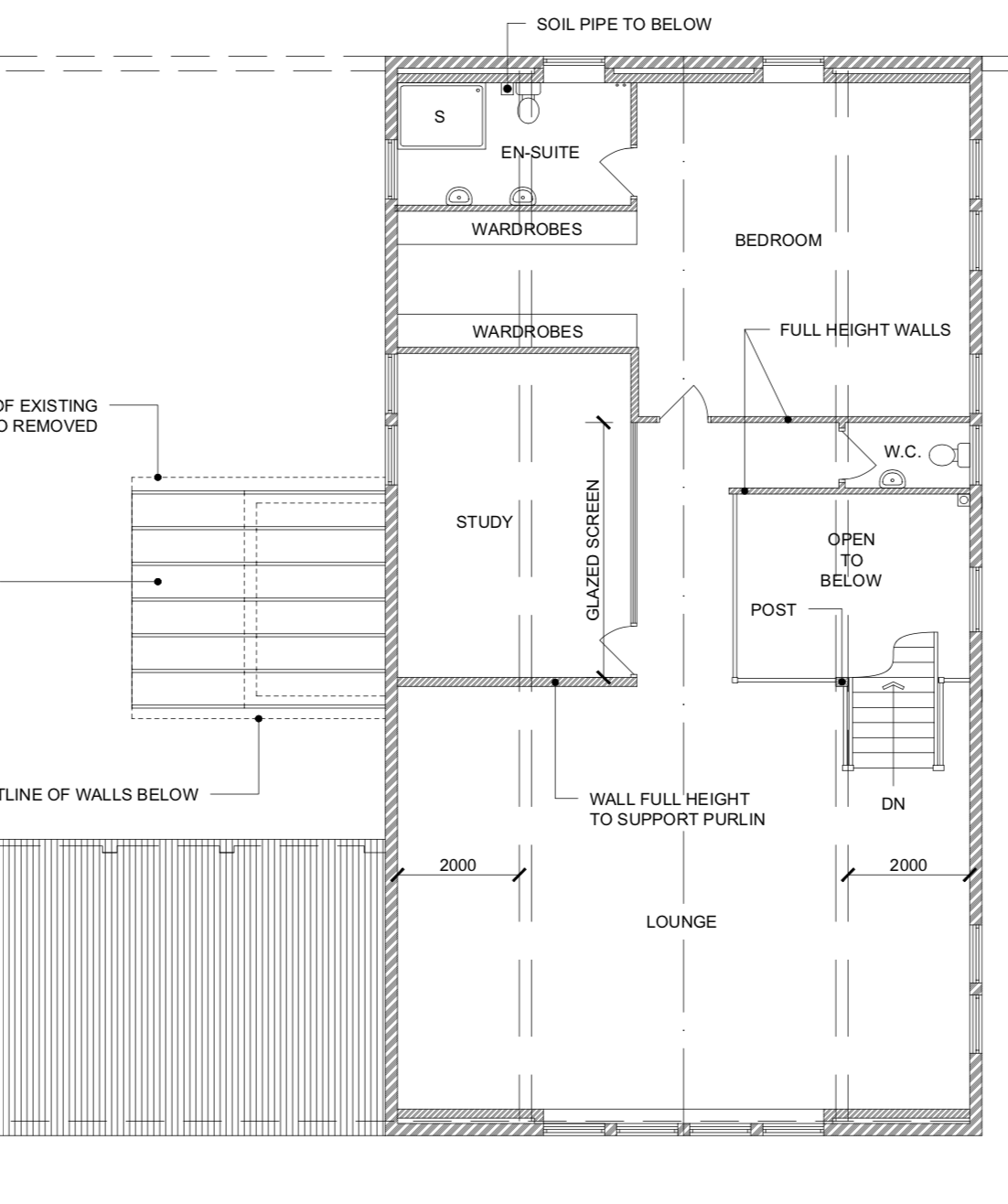
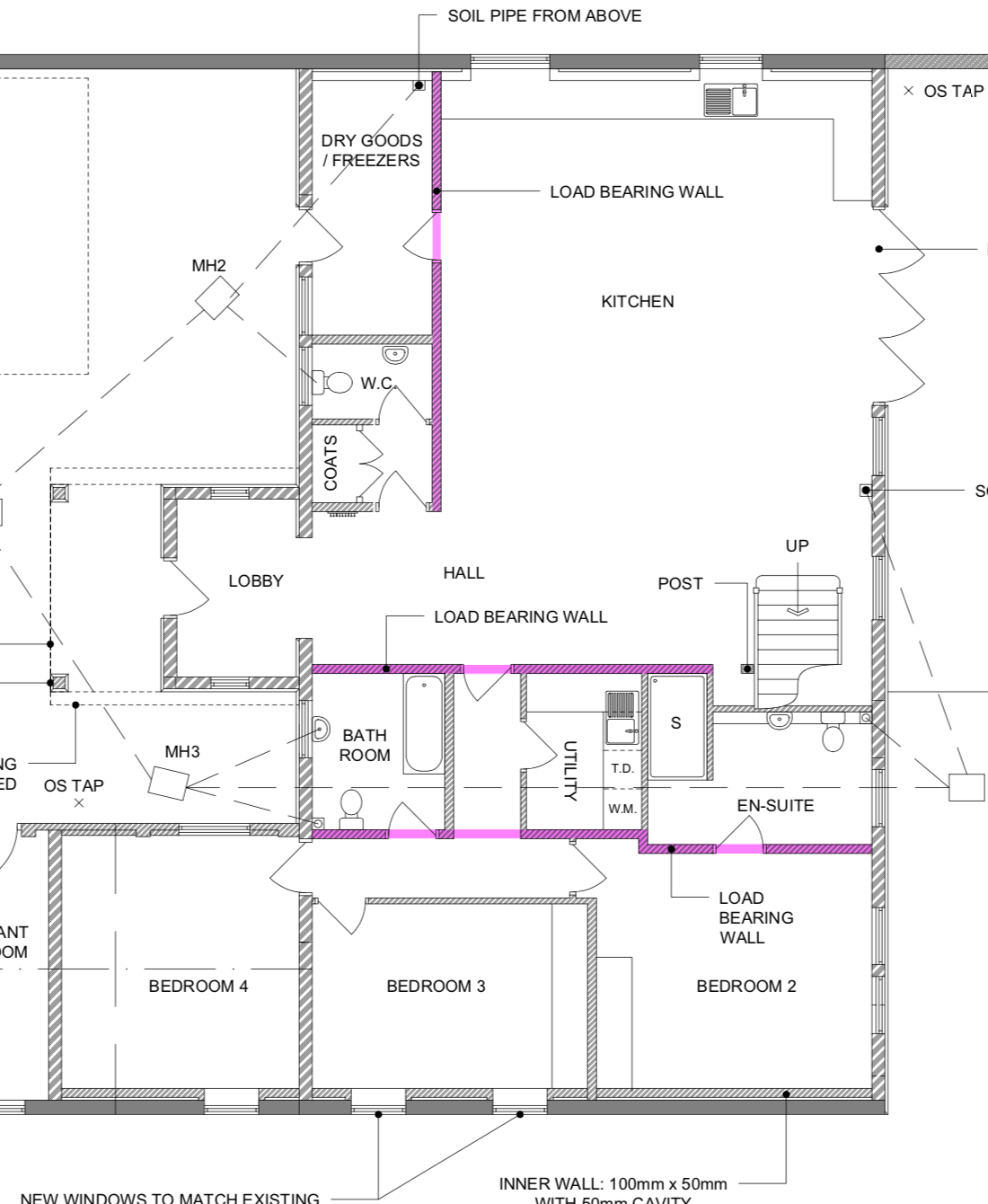


Contemporary industrial
The design direction for the house will be a contemporary industrial theme, with the occasional nod toward the rustic, will continue throughout the downstairs, where there will be a mix of modern, metal-framed glazed doors and more traditional, barn-style, ledge and brace doors, which will be top-hung and sliding.
Crittal-style metal doors will open out from the kitchen to the courtyard, with powder-coated aluminium windows throughout is perfectly suited to the ‘contemporary industrial’ feel. This will continue with the use of a mixture of grey porcelain tiles and brick flooring for the main spaces on the ground floor.
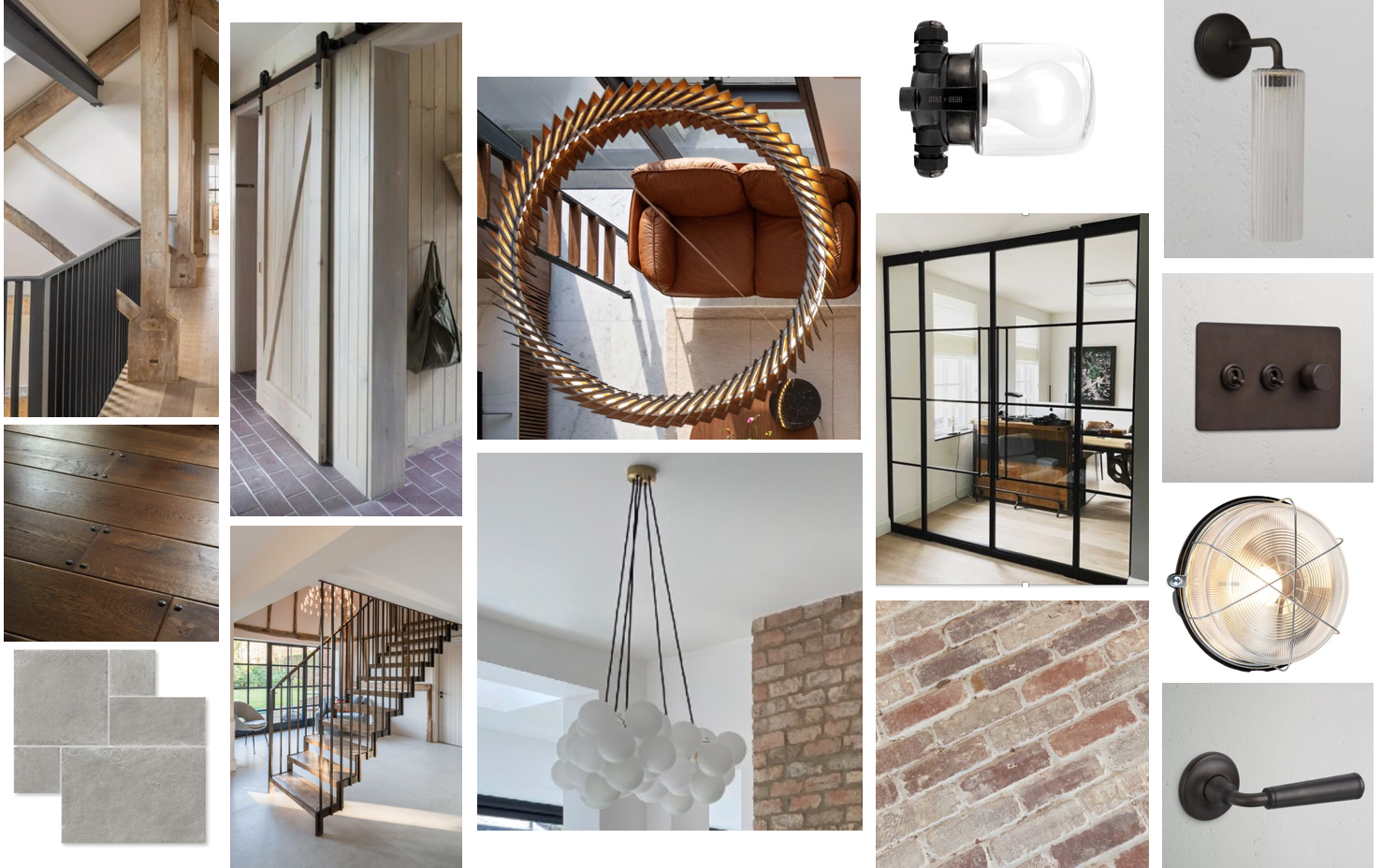
Kitchen colour palette?
The client has yet to decide on the colour palette for the kitchen, which will feature a large island and walk-in larder. My preference would be for a mustard scheme, which would blend beautifully with the grey and charcoal elements. The mood board which I created to illustrate this is pictured below.

However, clients often have their own preferences. In this instance, the client leaned more towards softer green, so I also prepared a mood board to illustrate how this might look.

Masculine tone
The large, oak tread, metal frame staircase and balustrade will emphasise the masculine, industrial tone. This will open into a large upstairs reception area with fabulous views, with an internal Crittal-style metal and glazed partition wall enclosing a separate study space. The master bedroom suite, which will be upstairs, will have its own ensuite bathroom and separate dressing-room. The ensuite will be in soft grey marble, with a wet-room shower, freestanding bath and a wall-hung oak vanity.
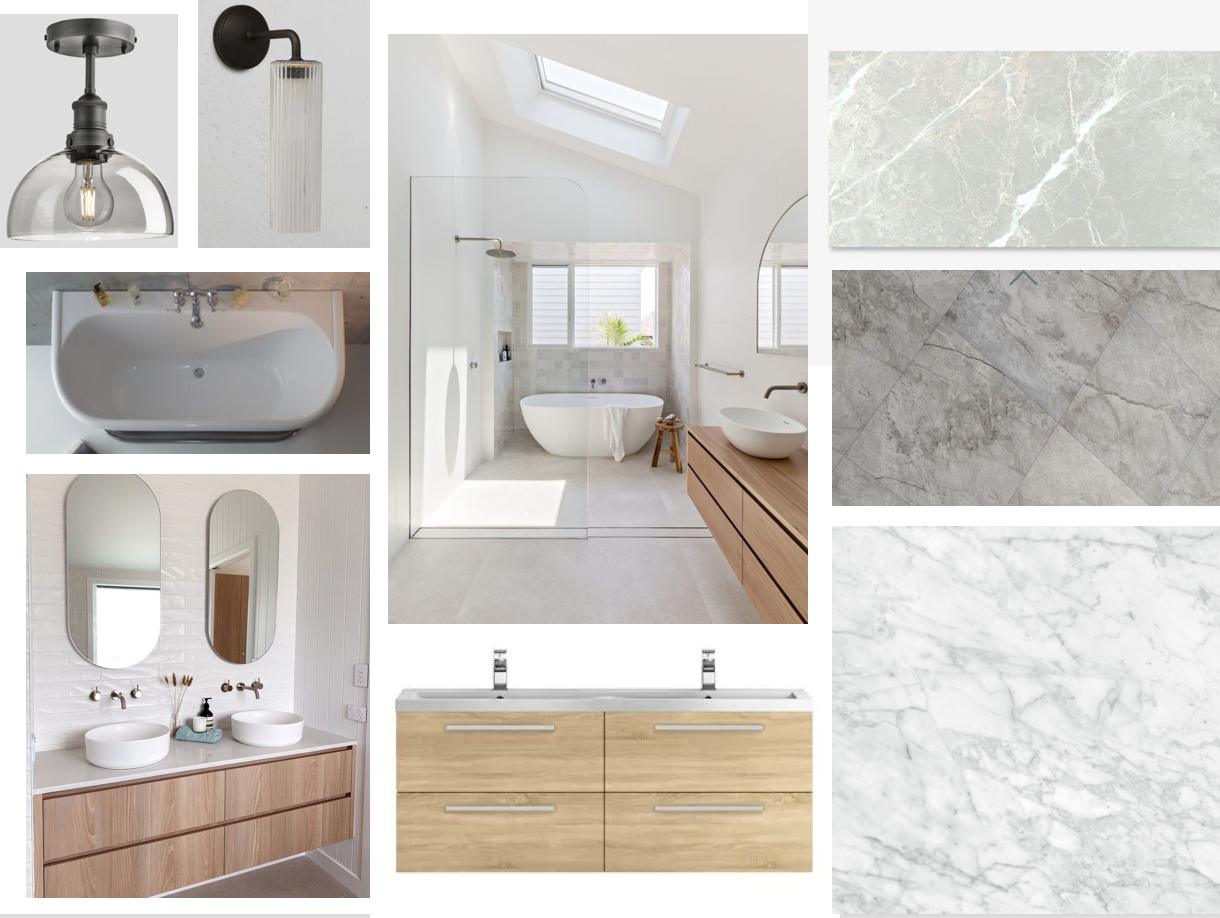
The pictures below will give you an idea of the height and space we are working with on the first floor.
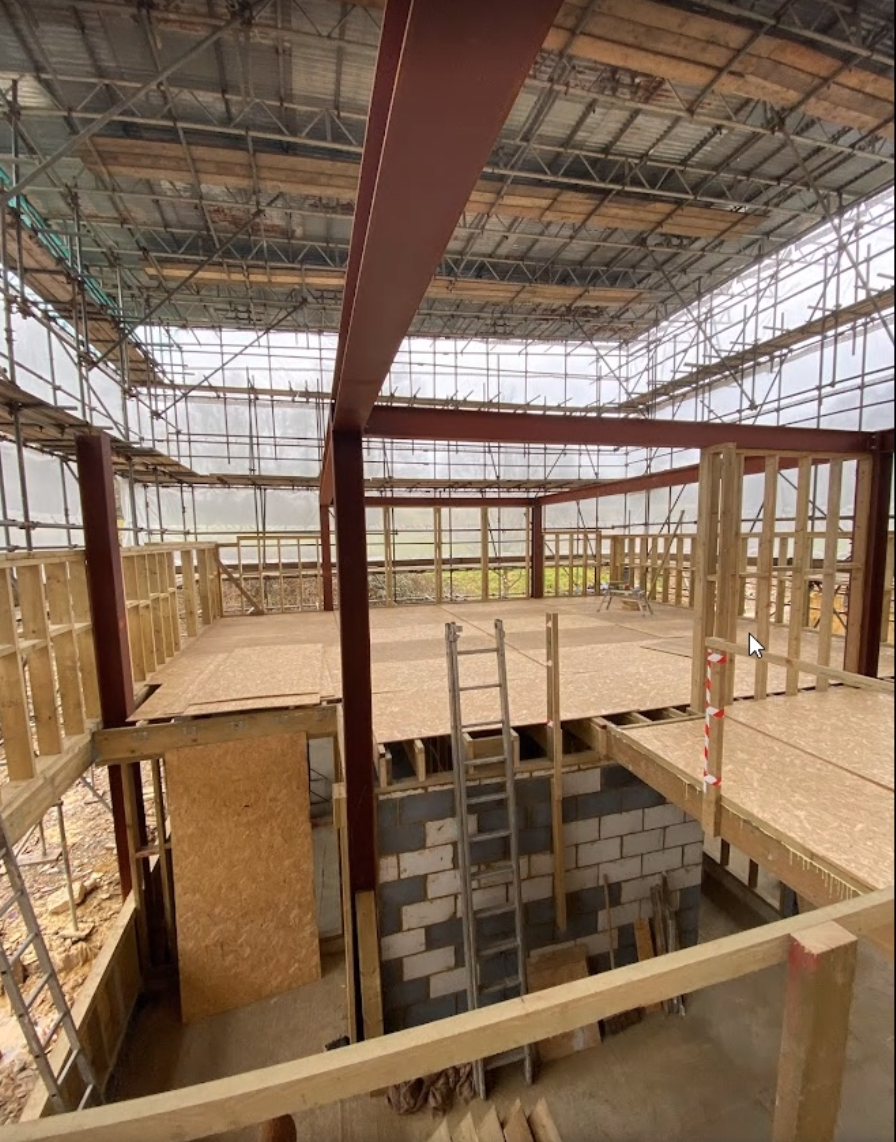
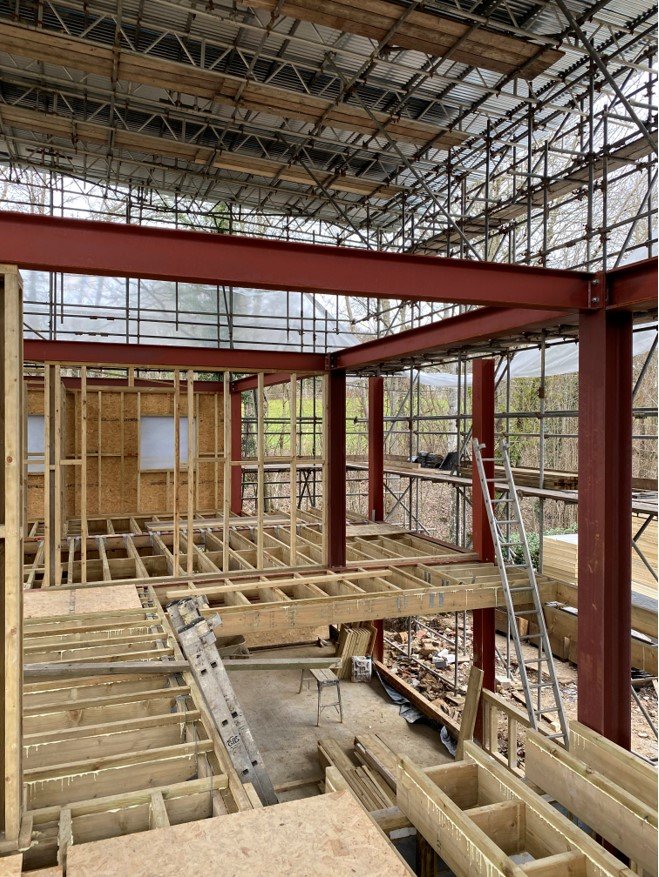
Distinct personalities
The client wants the three bathrooms to be distinct from each other and to suit the users' personalities, so his daughter’s ensuite will have limestone floor tiles, to give an immediate impression of warmth and comfort. Combining nicely with these will be the off-white Zellige tiles in the walk-in shower, with a hint of pink in the colour scheme and detailing. Pictured below is the mood board I created for this bathroom.

Darker palette
The bathroom shared by the client’s two sons will have a more masculine, industrial feel, with a darker palette featuring grey tiles, a charcoal vanity and blue Zellige wall tiles, as demonstrated in the mood board seen below. But although each bathroom will have its own distinctive feel, there will also be a common use of porcelain throughout all three.

Walnut and oak flooring
There will be walnut flooring in the main reception area upstairs, with oak (which tends to be a bit softer and more rustic) in the bedrooms. To echo the flooring, the door leading to the master bedroom will also be in walnut, with the rest of the upstairs internal doors to be classic painted and vertically panelled.
Blending contemporary with traditional
We’ll be using bronze architectural hardware throughout the conversion. The door handles, sockets, switches and light fittings, will continue the theme of blending contemporary with traditional.
Beautiful redesign
Despite the strict planning caveats, the work is all going well and according to plan, with my client scheduled to move in by the end of the year.
I love providing interior design direction for family homes, considering colour, furnishings, flooring and lighting, along with family living, with an element of indulgence, a little bit of drama and plenty of personality.
If you would like a hand creating your dream home or want a second opinion, give me a call, 07773 372 158, or send me an email via nicky@nickypercival.co.uk
I look forward to hearing from you.
Nicky