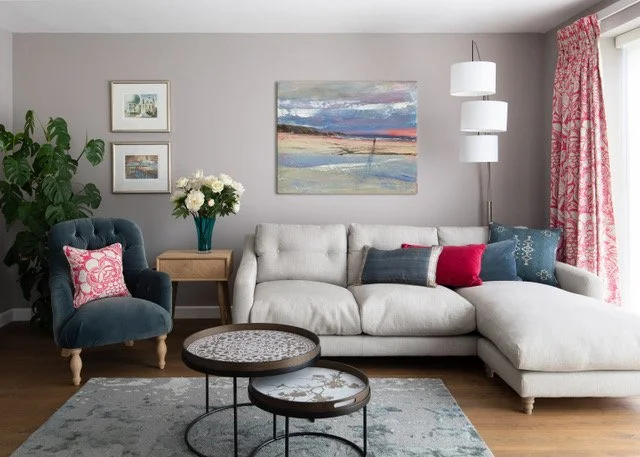How to Design the Perfect Living Space
Our living spaces are the heart of our homes—they’re where we unwind after a long day, gather with family and friends, and create lasting memories. Yet designing these spaces raises several questions. How do you balance aesthetics with functionality? Where should furniture go? What colours will work best? From my interior design projects across Kent, Sussex and London, I’ve found that the most successful living spaces aren’t just beautiful—they’re thoughtfully planned around how we actually live and move through our homes. Here are the key things to consider.
Start with space planning
The secret to successful design always begins with understanding the space itself. Before I even think about furniture or colour schemes, I carefully consider the room’s features, including windows, doorways, and architectural elements like fireplaces, as well as the quality and direction of the natural light. These elements essentially create the canvas we’ll work with.
In the Art Deco apartment I worked on below, we arranged the sofas to face each other around the fireplace, creating what I call a ‘conversation circle’—one of my favourite layouts when space permits. This arrangement naturally draws people together while maintaining elegant sight lines throughout the room. We also incorporated symmetrical chairs by the windows, which brought both balance and additional flexible seating.
Think about furniture placement
When it comes to furniture placement, there are some core principles I always follow:
● Maintain at least 80cm for walkways between large pieces
● Avoid pushing sofas flush against walls whenever possible
● Consider the relationship between pieces
● Scale furniture appropriately to the room size
Strategic furniture placement is a great way to break up the space in an open-plan living/dining room. For example, a sofa with its back turned to the dining table can help differentiate between the living space and the dining space, creating distinct zones while maintaining flow. Notice how the open-plan kitchen/dining living space below was carefully planned so that the relationship between each space worked effortlessly and kept the space open and light.
Create atmosphere with lighting
Lighting can make or break a living room’s ambiance. I always advocate for layered lighting, with a particular focus on side lighting rather than harsh overheads. Table lamps, floor lamps, and wall lights create a warm, inviting atmosphere that’s perfect for a space where you’ll spend evenings relaxing.
Incorporate accessories and textiles
This is where a room truly comes to life. I love playing with different textures and layers to create interest and comfort. Window treatments are crucial—whether it’s elegant, heavy linen curtains or patterned blinds in smaller spaces. Notice below how the grand window treatments in this Georgian sitting room renovation give depth, with the patterned upholstery and warm colour palette making this large, elegant space feel more inviting and cosy. Area rugs also help define spaces further and add warmth; I always recommend having at least the front legs of sofas resting on the rug to create a cohesive seating area.
Add personal touches
Art selection is deeply personal. I often find the most successful designs incorporate pieces that have special meaning to my clients and bring out their individual personality. In the project below, we designed an entire colour scheme around a beautiful landscape painting my clients discovered on the south coast. The soft blues and greys of the artwork informed our choice of upholstery, while pink curtains added a warm accent that perfectly complemented the piece.
Bring it all together
Every living room presents its own unique set of challenges and opportunities. The key is to embrace these characteristics and turn potential constraints into design features that make your space special. When designing the Edwardian property below, we faced the challenge of a long, narrow living room which had originally been two separate rooms. By creating two distinct zones—one for comfortable seating around the fireplace and another for a music area—we maintained flow, while maximising functionality. Consistent colour palettes and carefully chosen soft furnishings helped unify the space.
Let’s transform your living space
When all these elements come together harmoniously, the result is a living space that flows naturally and functions effortlessly in your daily life. It’s about understanding how you live and creating a space that supports and elevates those daily moments, from quiet morning coffees to lively family gatherings. So, whether you’re looking to refresh your living spaces or undertake a complete makeover, I’d love to help you design something that’s both beautiful and perfectly suited to your lifestyle. Drop me a line today to start your journey towards your perfect living area.
Nicky





